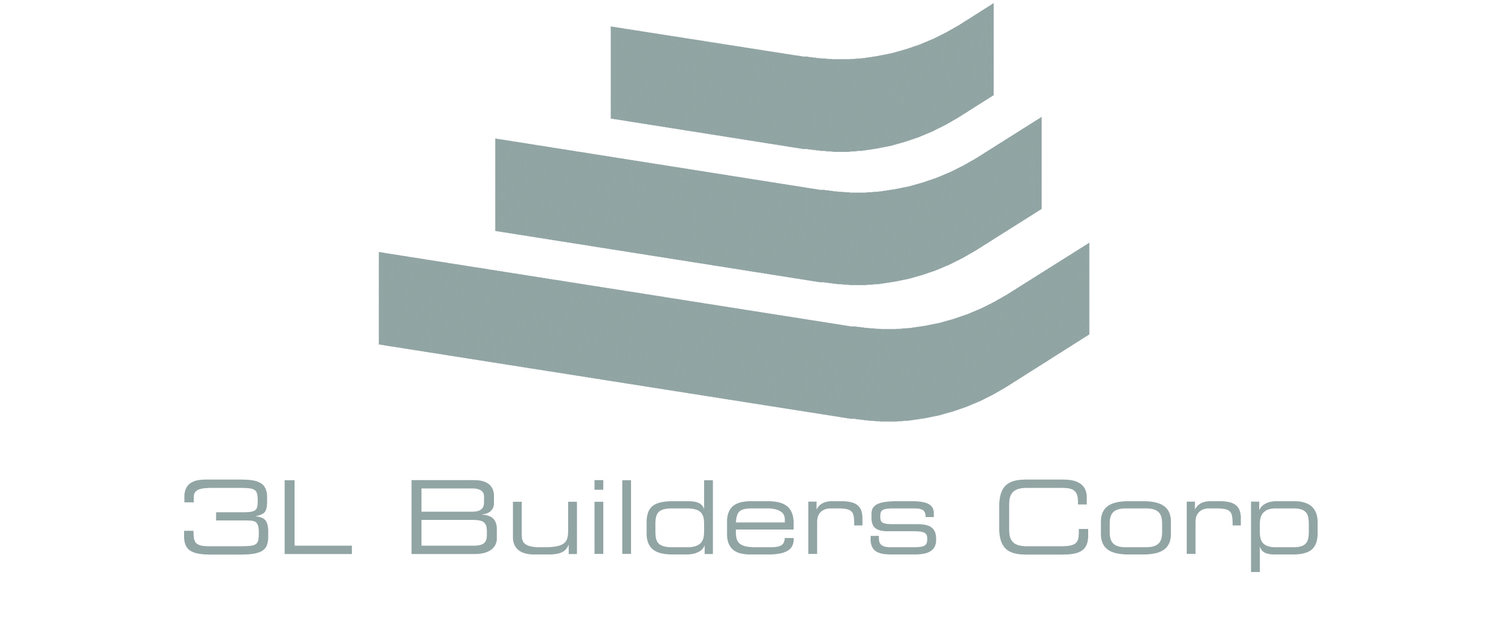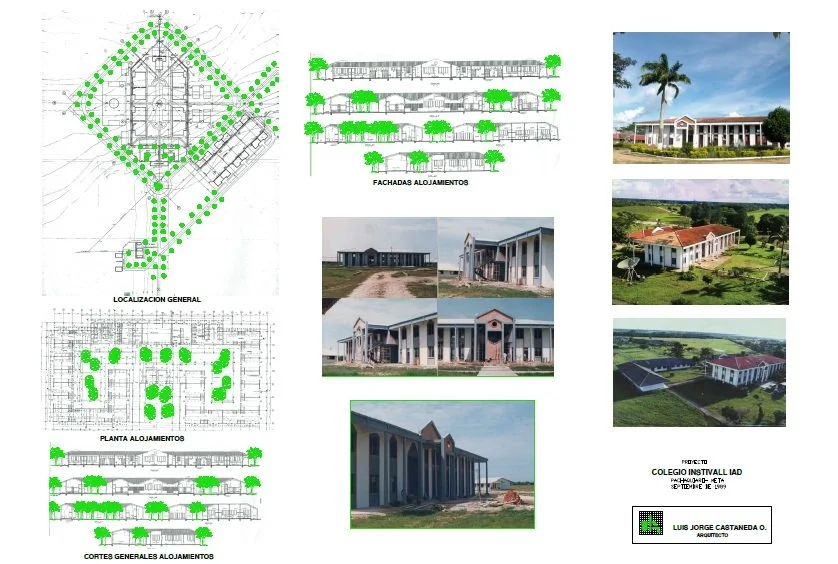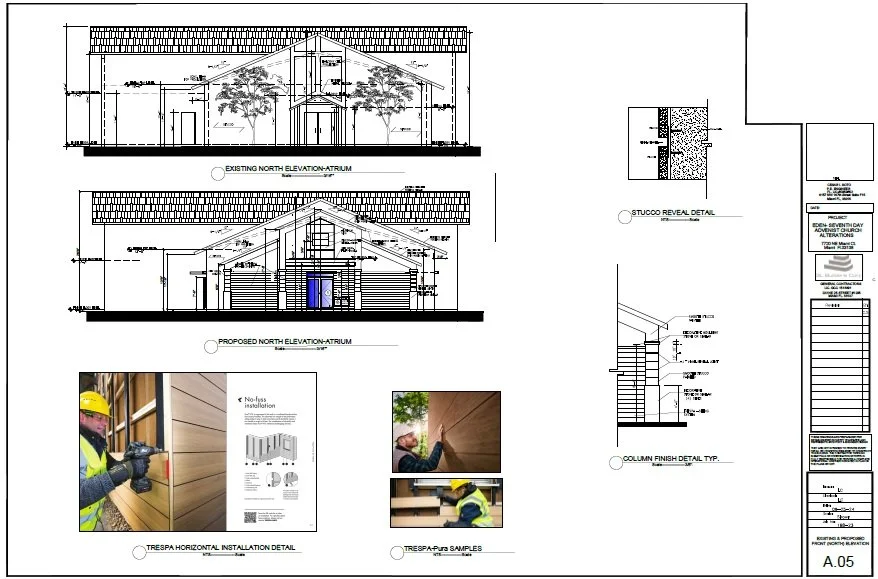Construction Documents: The Blueprint of Successful Building Projects
Construction documents form the foundation of any successful construction project, acting as the bridge between the conceptual vision of a structure and its physical realization. These documents encompass an extensive range of detailed materials—including architectural drawings, technical specifications, engineering plans, legal agreements, schedules, and other supporting information—that collectively define how a building should be constructed.
They are carefully crafted during the design development and pre-construction phases and play a critical role throughout the lifecycle of the project, from planning and permitting to construction and final inspection. Construction documents provide the framework for decision-making, cost estimation, procurement, and scheduling.
More importantly, they serve as the primary communication tool among all stakeholders: architects, engineers, contractors, subcontractors, consultants, and clients. By outlining every element of the project in precise detail—such as structural systems, materials to be used, installation techniques, safety protocols, and building code compliance—these documents ensure that every party has a unified and thorough understanding of the project’s scope, objectives, and execution strategy.
This clarity reduces the likelihood of miscommunication, delays, cost overruns, and construction errors. In short, construction documents are not merely blueprints—they are the strategic roadmap that ensures quality, safety, and success in every construction endeavor.
What Are Construction Documents?
Construction documents (often abbreviated as CDs) are a collection of detailed documents used in the construction industry to convey how a building or infrastructure project should be constructed. These include architectural plans, structural engineering drawings, mechanical and electrical layouts, specifications, schedules, and legal documents.
They are typically prepared during the final phase of the design process and are used throughout the bidding, permitting, and building phases. Construction documents ensure compliance with building codes, zoning regulations, and safety standards.
Key Components of Construction Documents
Architectural Drawings
Floor plans, elevations, sections, and site plans.
Provide a visual representation of the design and spatial layout.
Structural Drawings
Show the framework of the building including beams, columns, and foundations.
Ensure the building can withstand loads and forces.
MEP Drawings (Mechanical, Electrical, Plumbing)
Detail HVAC systems, electrical wiring, lighting, plumbing, and fire protection systems.
Essential for coordinating trades and avoiding conflicts during installation.
Specifications
Written descriptions of materials, workmanship, installation methods, and quality standards.
Complement the drawings by providing precise project requirements.
Schedules
Include timelines for construction, finishes, fixtures, and equipment.
Help manage workflow and delivery deadlines.
Legal and Contractual Documents
Include contracts, insurance certificates, permits, and regulatory approvals.
Ensure legal compliance and define responsibilities.
Purpose and Importance of Construction Documents
Clarity and Consistency – Provide a consistent reference for all parties, minimizing miscommunication.
Legal Protection – Serve as a contractual agreement to resolve disputes or claims.
Bidding and Permitting – Used by contractors to submit accurate bids and by authorities to issue permits.
Quality Control – Establish performance expectations and quality benchmarks.
The Process of Creating Construction Documents
Design Development
Architects and engineers finalize the design intent and technical details.
Coordination Between Disciplines
All design disciplines integrate their drawings to avoid conflicts.
Review and Approval
The documents undergo multiple reviews to ensure accuracy, code compliance, and feasibility.
Final Documentation
A complete and approved set of documents is issued for bidding and construction.
Conclusion
Construction documents are essential tools that translate design ideas into physical reality. They serve as the roadmap for construction professionals, enabling accurate execution, efficient collaboration, and adherence to quality and safety standards. By clearly outlining every aspect of a project, construction documents help ensure projects are completed on time, within budget, and according to the intended vision.


